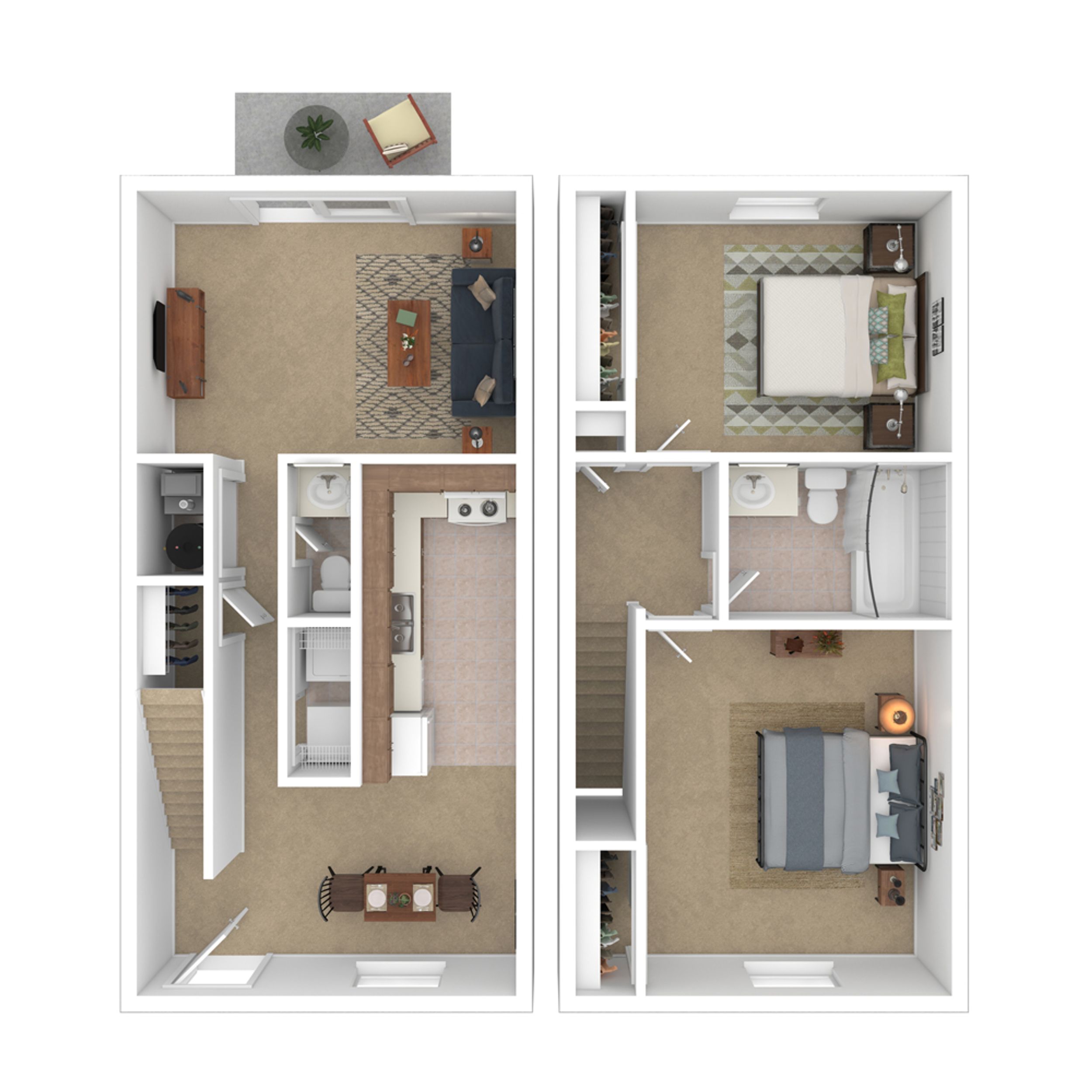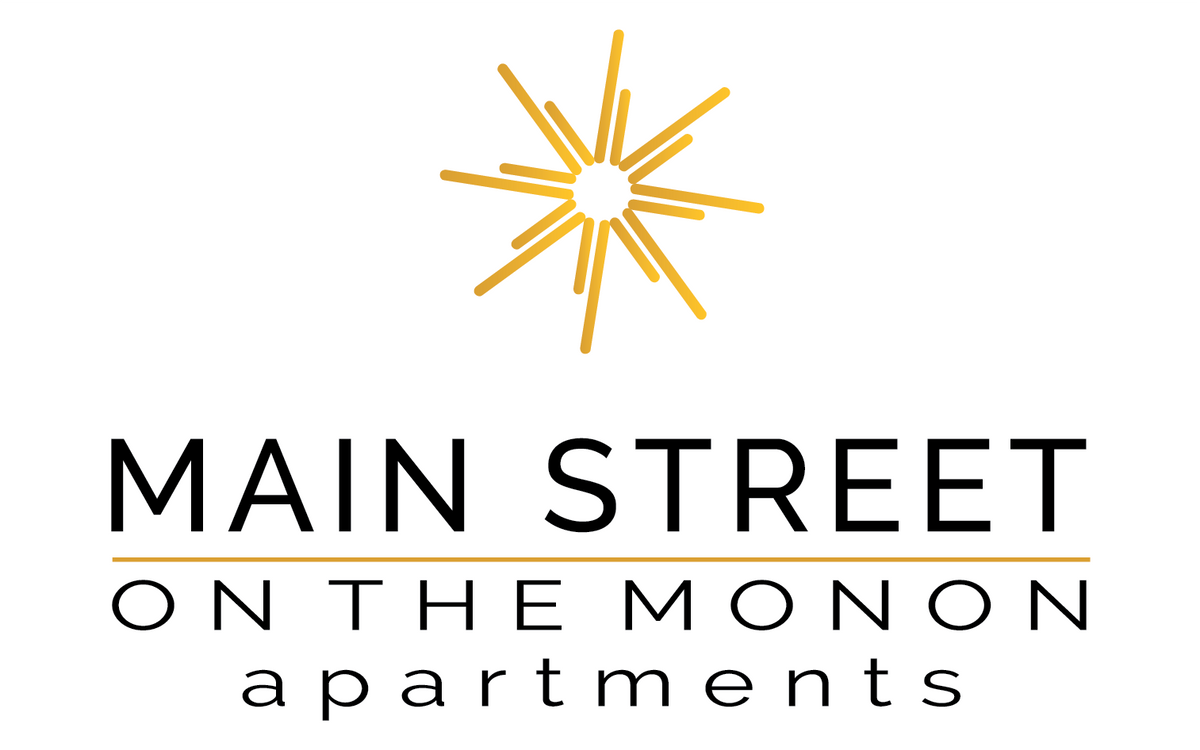
- Beds
- 2
- Baths
- 1.5
- SQft
- 1150
- Price
- $
Description
The private entry to your townhome leads you into the cozy dining room, where you can look out the window at mature trees and lush landscaping. This floor plan has everything you need, with a fully-equipped kitchen, full-size washer/dryer connection, and half bath all conveniently located downstairs. Storage space is abundant in a large closet under the stairs suitable for all of your seasonal items. The large living room has sliding doors leading out to a relaxing patio. Upstairs the spacious bathroom with extra large vanity is located between the large bedrooms.
You will love calling Main Street on the Monon Apartments Home!
| Unit | Available Date | Square Feet | Rent | Apply |
|---|---|---|---|---|
| 324 | 05/03/2025 | $1605.0000 | Apply Now |
Pricing and availability subject to change at any time.
